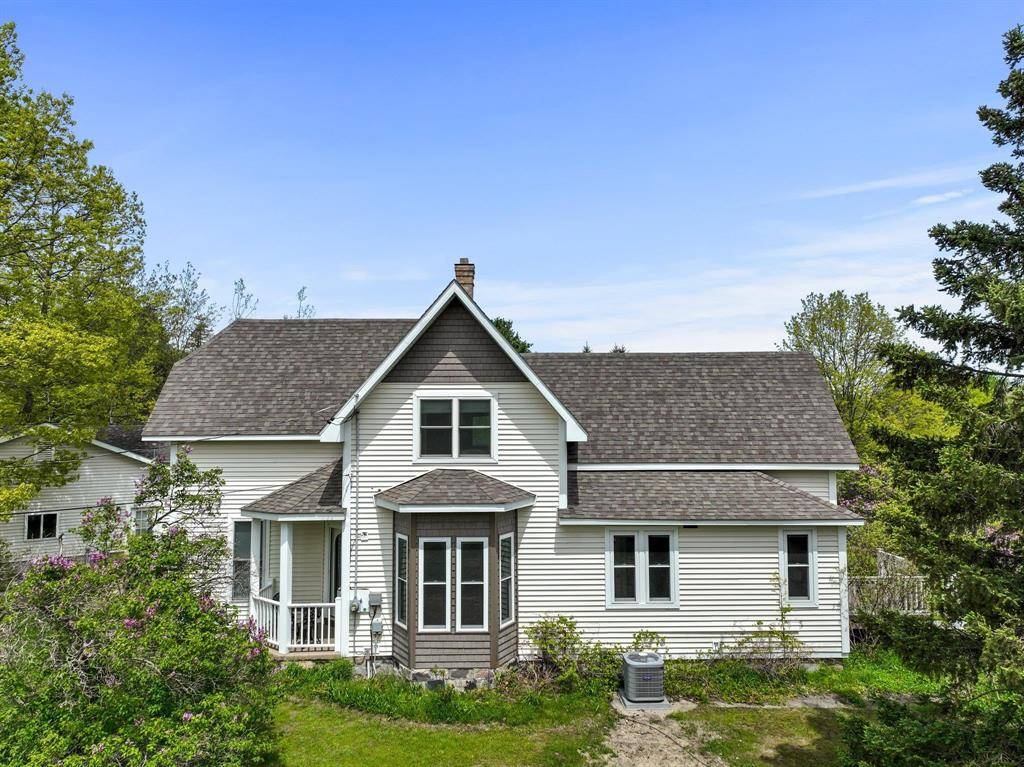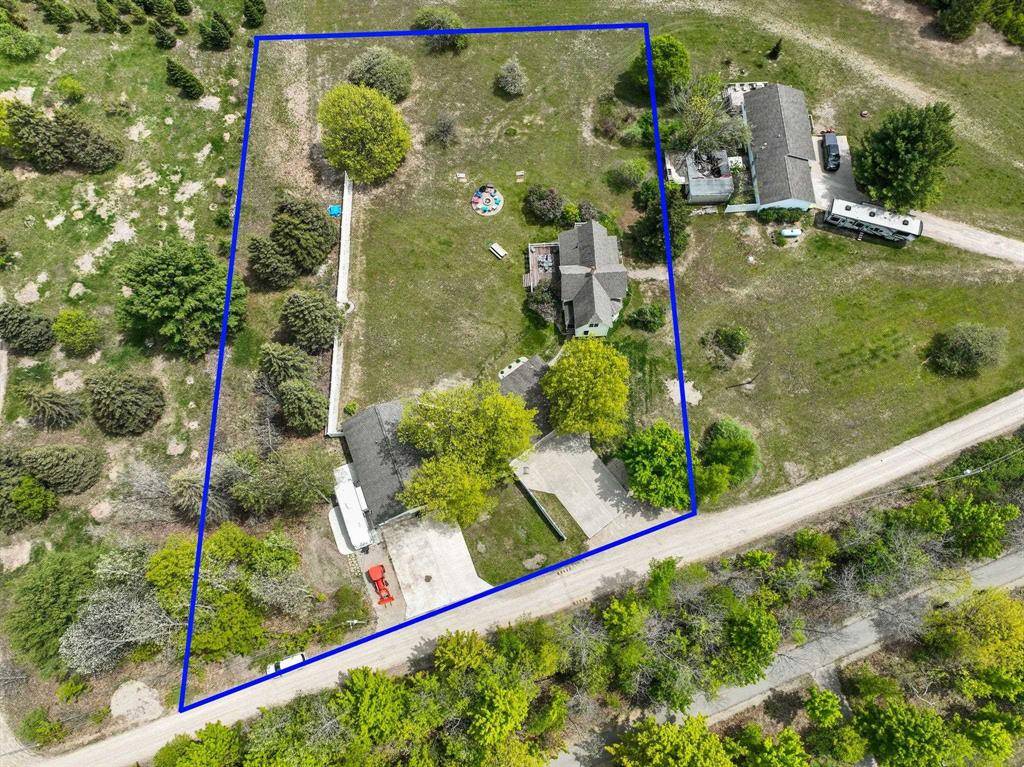UPDATED:
Key Details
Property Type Single Family Home
Sub Type Farmhouse
Listing Status Accepting Backup Offers
Purchase Type For Sale
Square Footage 1,667 sqft
Price per Sqft $554
Subdivision Na
MLS Listing ID 78080058178
Style Farmhouse
Bedrooms 4
Full Baths 2
HOA Y/N no
Year Built 1900
Lot Size 1.480 Acres
Acres 1.48
Lot Dimensions 210x279x200x345
Property Sub-Type Farmhouse
Source Aspire North REALTORS®
Property Description
Location
State MI
County Leelanau
Area Elmwood Twp
Rooms
Kitchen Dishwasher, Disposal, Dryer, Microwave, Oven, Range/Stove, Refrigerator, Washer
Interior
Interior Features Other
Heating Forced Air
Cooling Ceiling Fan(s), Central Air
Fireplaces Type Gas
Fireplace yes
Appliance Dishwasher, Disposal, Dryer, Microwave, Oven, Range/Stove, Refrigerator, Washer
Heat Source Natural Gas
Exterior
Exterior Feature Fenced
Parking Features Heated, Detached
Garage Description 6 or More
Porch Deck, Patio, Porch
Garage yes
Building
Lot Description Hilly-Ravine
Sewer Septic Tank (Existing)
Water Well (Existing)
Architectural Style Farmhouse
Level or Stories 2 Story
Additional Building Other, Second Garage, Garage
Structure Type Vinyl
Schools
School District Traverse City
Others
Tax ID 00402809300
Ownership Private Owned
Acceptable Financing Cash, Conventional
Listing Terms Cash, Conventional
Financing Cash,Conventional

GET MORE INFORMATION




