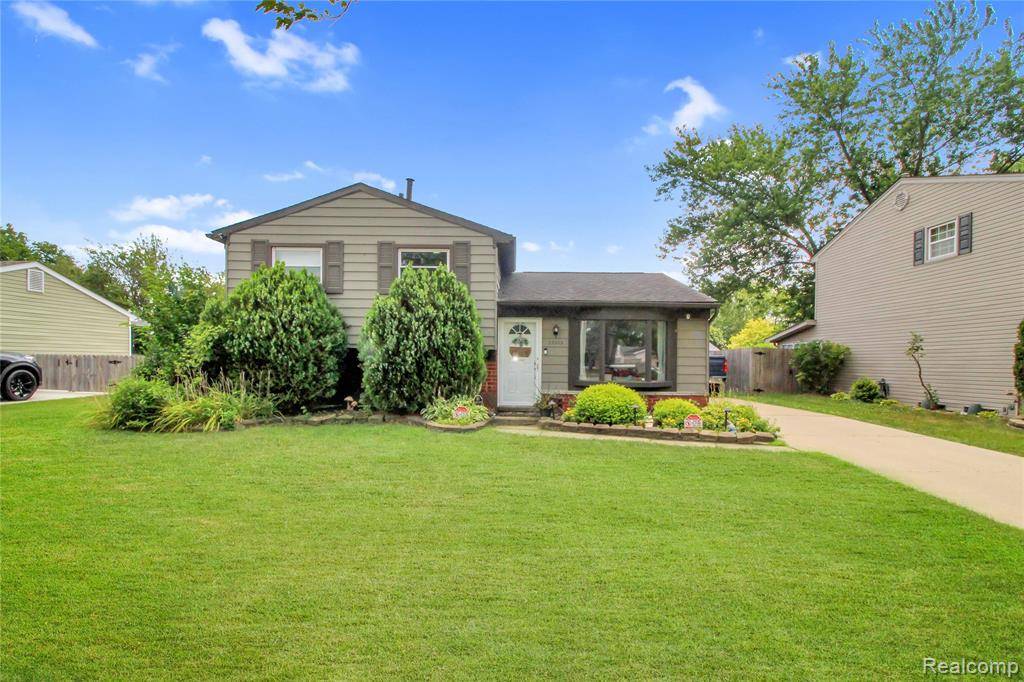OPEN HOUSE
Sat Jul 19, 12:00pm - 2:00pm
Sun Jul 20, 3:00am - 5:00pm
UPDATED:
Key Details
Property Type Single Family Home
Sub Type Split Level
Listing Status Active
Purchase Type For Sale
Square Footage 1,164 sqft
Price per Sqft $197
Subdivision Pebble Brook Sub
MLS Listing ID 20251018474
Style Split Level
Bedrooms 3
Full Baths 2
HOA Y/N no
Year Built 1974
Annual Tax Amount $5,452
Lot Size 7,405 Sqft
Acres 0.17
Lot Dimensions 62.50 x 120
Property Sub-Type Split Level
Source Realcomp II Ltd
Property Description
Welcome to this beautifully updated 3-bedroom, 1.5-bath tri-level home, offering 1,564 square feet of versatile living space in a quiet, well-located neighborhood.
Step inside and you'll immediately appreciate the open-concept layout with abundant natural light and room to spread out. Perfect for entertaining, the home features both a spacious Living Room and a cozy Family Room, giving you multiple options for relaxing or hosting guests.
The remodeled kitchen is a chef's dream with modern finishes and stainless steel appliances—all included! The updated bathroom adds a touch of luxury, and the brand new washer and dryer make daily tasks a breeze.
Need more room to unwind? Step outside to your private backyard retreat featuring a charming wood gazebo, ideal for morning coffee or evening wine. The detached 2-car garage offers ample storage and could double as a workshop or hobby space.
Located near shopping, dining, expressways, and Metroparks, you'll enjoy convenience while being tucked away in a peaceful neighborhood. Close to freeways and shopping. Agent related to seller.
Seller to provide Certificate of Occupancy. Don't miss out—schedule your showing today!
Location
State MI
County Wayne
Area Flat Rock
Direction North on Olmstead toward Gibraltar. Left on Belton. Home is on south side of the street.
Rooms
Basement Finished
Kitchen Dishwasher, Dryer, Free-Standing Gas Oven, Free-Standing Refrigerator, Microwave, Washer
Interior
Heating Forced Air
Fireplace no
Appliance Dishwasher, Dryer, Free-Standing Gas Oven, Free-Standing Refrigerator, Microwave, Washer
Heat Source Natural Gas
Laundry 1
Exterior
Exterior Feature Lighting
Parking Features Detached
Garage Description 2.5 Car
Porch Balcony
Road Frontage Paved
Garage yes
Private Pool No
Building
Foundation Basement
Sewer Public Sewer (Sewer-Sanitary)
Water Public (Municipal)
Architectural Style Split Level
Warranty No
Level or Stories Tri-Level
Structure Type Brick,Vinyl
Schools
School District Flat Rock
Others
Tax ID 58131020121000
Ownership Short Sale - No,Private Owned
Acceptable Financing Cash, Conventional, FHA, VA
Rebuilt Year 2024
Listing Terms Cash, Conventional, FHA, VA
Financing Cash,Conventional,FHA,VA

GET MORE INFORMATION




