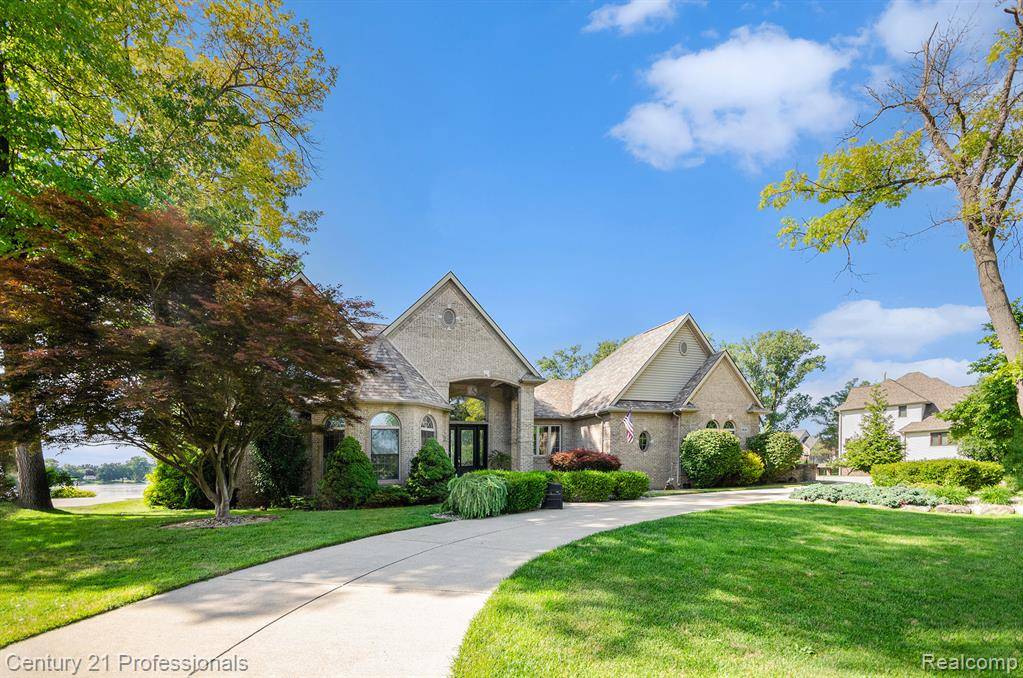UPDATED:
Key Details
Property Type Single Family Home
Sub Type Cape Cod,Colonial
Listing Status Active
Purchase Type For Sale
Square Footage 3,408 sqft
Price per Sqft $352
Subdivision Twin Lakes Village Occpn 580
MLS Listing ID 20251018983
Style Cape Cod,Colonial
Bedrooms 4
Full Baths 3
Half Baths 1
Construction Status Site Condo
HOA Fees $250
HOA Y/N yes
Year Built 2001
Annual Tax Amount $14,089
Lot Size 0.560 Acres
Acres 0.56
Lot Dimensions 148X120X160
Property Sub-Type Cape Cod,Colonial
Source Realcomp II Ltd
Property Description
Location
State MI
County Oakland
Area White Lake Twp
Direction SOUTH OF M59, WEST OF WILLIAMS LAKE
Body of Water TULL LAKE
Rooms
Basement Finished, Walk-Out Access
Kitchen Built-In Gas Oven, Dishwasher, Disposal, Free-Standing Refrigerator, Microwave
Interior
Interior Features Central Vacuum, Entrance Foyer, Jetted Tub, Water Softener (owned)
Hot Water Natural Gas
Heating Forced Air
Cooling Central Air
Fireplaces Type Gas
Fireplace yes
Appliance Built-In Gas Oven, Dishwasher, Disposal, Free-Standing Refrigerator, Microwave
Heat Source Natural Gas
Laundry 1
Exterior
Parking Features Lift, Side Entrance, Direct Access, Electricity, Door Opener, Attached, Circular Drive
Garage Description 3 Car
Waterfront Description Direct Water Frontage,Lake Front,Private Water Frontage,Water Front
Water Access Desc All Sports Lake,Boat Facilities,Dock Facilities,Sea Wall,
Porch Porch - Covered, Deck, Patio, Porch, Patio - Covered, Covered
Road Frontage Paved
Garage yes
Private Pool No
Building
Foundation Basement
Sewer Public Sewer (Sewer-Sanitary)
Water Other
Architectural Style Cape Cod, Colonial
Warranty No
Level or Stories 3 Story
Structure Type Brick,Vinyl
Construction Status Site Condo
Schools
School District Waterford
Others
Tax ID 1224304010
Ownership Short Sale - No,Private Owned
Acceptable Financing Cash, Conventional
Listing Terms Cash, Conventional
Financing Cash,Conventional

GET MORE INFORMATION




