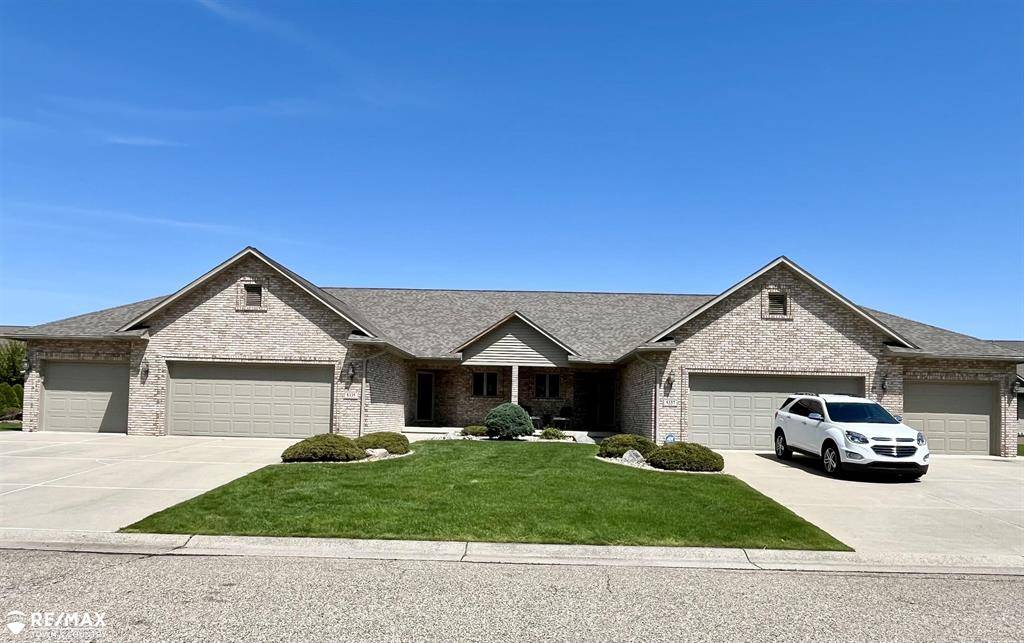For more information regarding the value of a property, please contact us for a free consultation.
Key Details
Sold Price $304,900
Property Type Condo
Sub Type Ranch,Townhouse
Listing Status Sold
Purchase Type For Sale
Square Footage 1,569 sqft
Price per Sqft $194
Subdivision Wyndemere Commons
MLS Listing ID 5050173666
Sold Date 07/07/25
Style Ranch,Townhouse
Bedrooms 2
Full Baths 2
HOA Y/N yes
Year Built 2004
Annual Tax Amount $5,157
Lot Size 10,890 Sqft
Acres 0.25
Lot Dimensions 119 x 149 x irregular
Property Sub-Type Ranch,Townhouse
Source East Central Association of REALTORS®
Property Description
Step into comfort and style with this beautifully maintained townhome nestled in a gorgeous neighborhood. Enjoy low-maintenance living with NO HOA dues, and a host of standout features. Inside, you'll find refinished hardwood floors, vaulted ceilings and a gas-lit fireplace that creats a cozy ambiance in the spacious living room which leads out to the enclosed 3-season room offering a relaxing space for that morning cup of coffee. The fully applianced kitchen boasts a convenient pantry and loads of cabinets, while the first-floor laundry is equipped with a high-end washer and dryer for added ease. The large primary suite features a full private bath and a generous walk-in closet. Downstairs, the large unfinished basement includes an egress window and is plumbed for a bathroom, offering endless potential for expansion. Additional highlights include a 3-car garage, leaf guard gutters and a new roof (2022). This home is 100% move in ready, you won't be disappointed, call today!
Location
State MI
County Genesee
Area Mundy Twp
Rooms
Basement Daylight, Unfinished
Kitchen Dishwasher, Dryer, Microwave, Oven, Range/Stove, Refrigerator, Washer
Interior
Interior Features Egress Window(s), High Spd Internet Avail
Hot Water Natural Gas
Heating Forced Air
Cooling Central Air
Fireplaces Type Gas
Fireplace yes
Appliance Dishwasher, Dryer, Microwave, Oven, Range/Stove, Refrigerator, Washer
Heat Source Natural Gas
Exterior
Parking Features Electricity, Door Opener, Attached
Garage Description 3 Car
Road Frontage Paved
Garage yes
Private Pool No
Building
Lot Description Sprinkler(s)
Foundation Basement
Sewer Public Sewer (Sewer-Sanitary)
Water Public (Municipal)
Architectural Style Ranch, Townhouse
Level or Stories 1 Story
Additional Building Garage
Structure Type Brick,Vinyl
Schools
School District Swartz Creek
Others
Tax ID 1508577018
Ownership Short Sale - No,Private Owned
Acceptable Financing Cash, Conventional
Listing Terms Cash, Conventional
Financing Cash,Conventional
Read Less Info
Want to know what your home might be worth? Contact us for a FREE valuation!

Our team is ready to help you sell your home for the highest possible price ASAP

©2025 Realcomp II Ltd. Shareholders
Bought with Simplicity Realty
GET MORE INFORMATION


